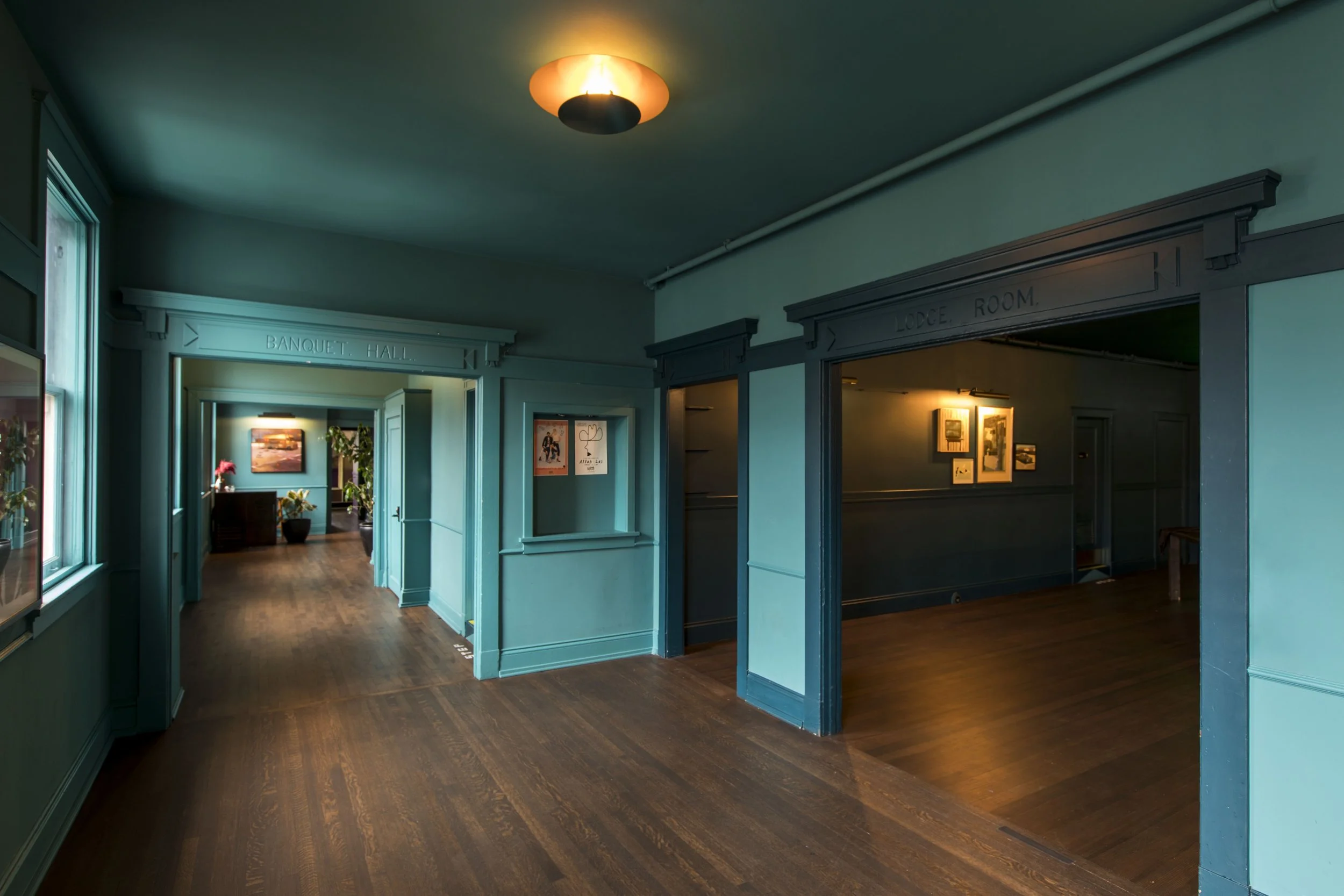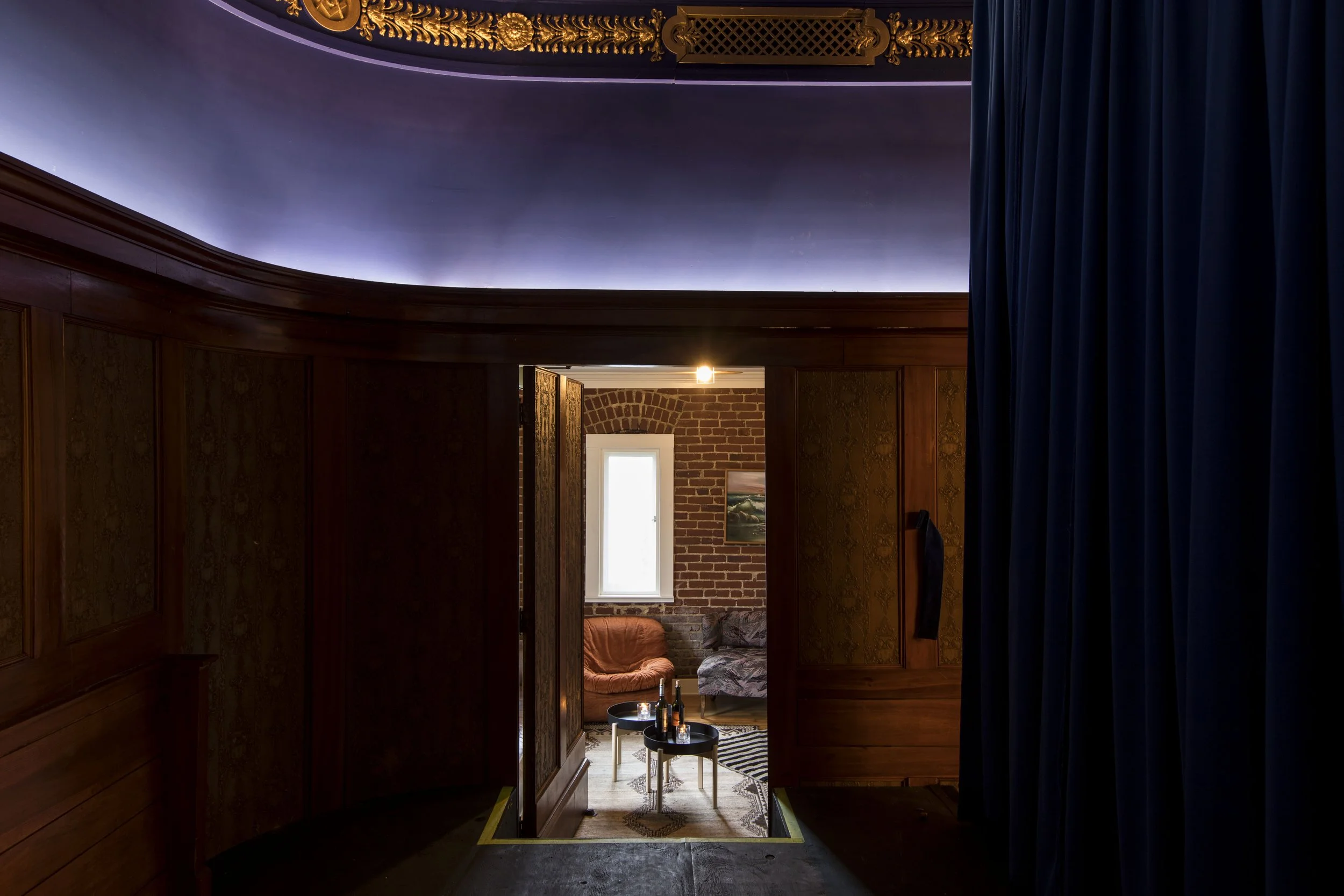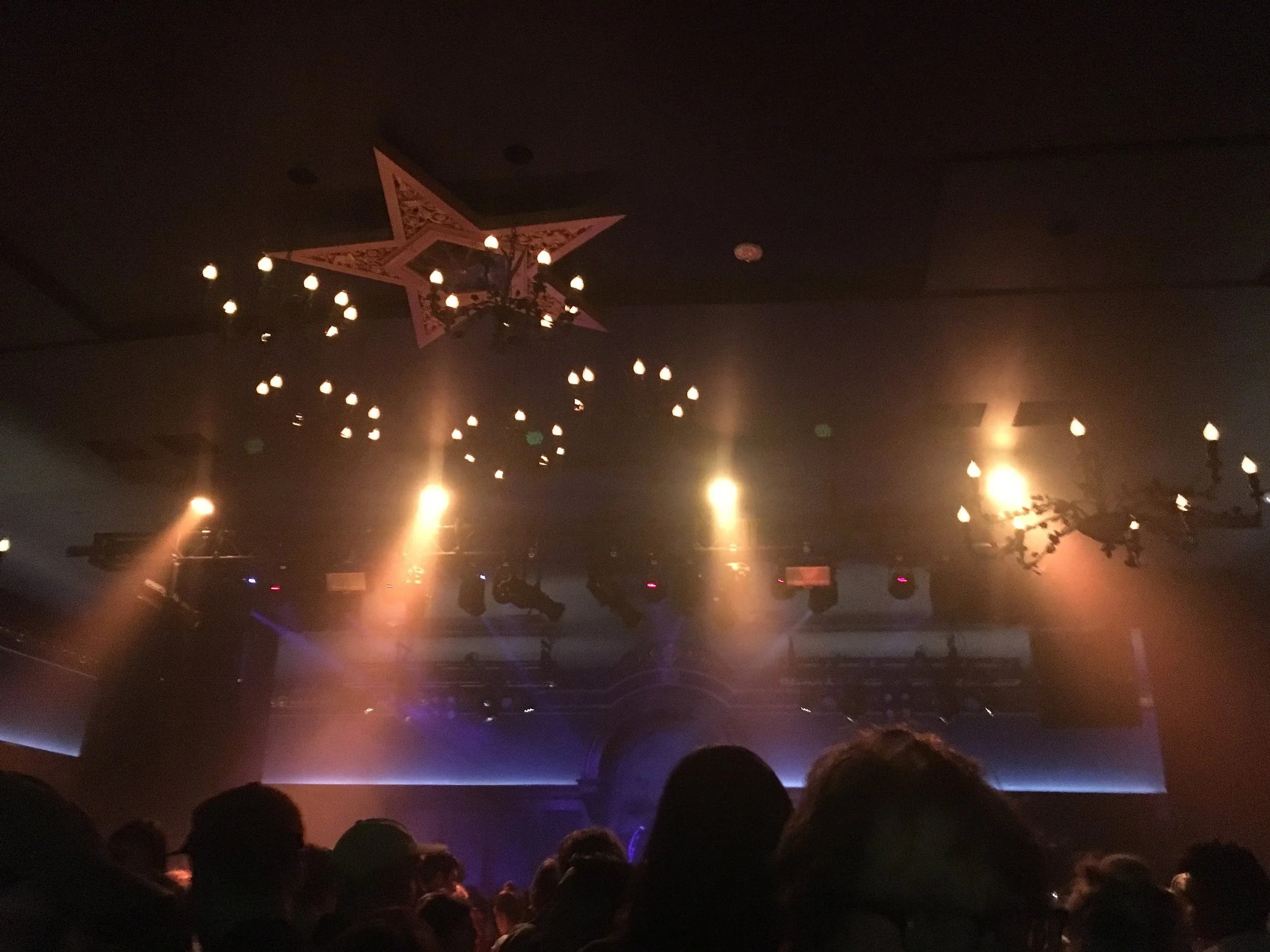lodge room
-
Location: Highland Park, Los Angeles, CA
Size: 4,000 sf 300-person capacity theatre w/ green rooms & bar
The Lodge Room has a rich backstory: built in 1923 and listed on the National Register of Historic Places, the Renaissance Revival style building was originally home to Masonic Lodge 382 with retail shops on the ground floor and banquet halls upstairs. After the Masons left in 1983, the hall was rented out for private events and slowly languished.
Design, Bitches revitalized the multi-level space into a Theater and Performing Arts venue which includes multiple bars and a restaurant/lounge. The former Masonic Lodge retains much of its mystic character with ornamental chandeliers, wood paneling, and iconography intact. The layout of the space has been largely preserved with the carefully orchestrated removal of a few interior walls to allow a new venue lounge to be inserted between the theater and restaurant.
-
California Home & Design, 2019
Surface Travel Awards, Finalist, 2018
National Register of Historic Places, Ref. No. 89002268
-
Architecture + Interior Design: Design, Bitches
Historic Preservation Consultant: Architectural Resources Group
Structural Engineer: Parker Resnick Structural Engineering
Mechanical/Plumbing Engineer: Engineered Solutions
Electrical Engineer: TEK Engineering Group, Inc.
Photography: Laure Joliet, Alice Baxley, Catherine Johnson
D,B Team: Rebecca Rudolph, Catherine Johnson, Claudia Otten










