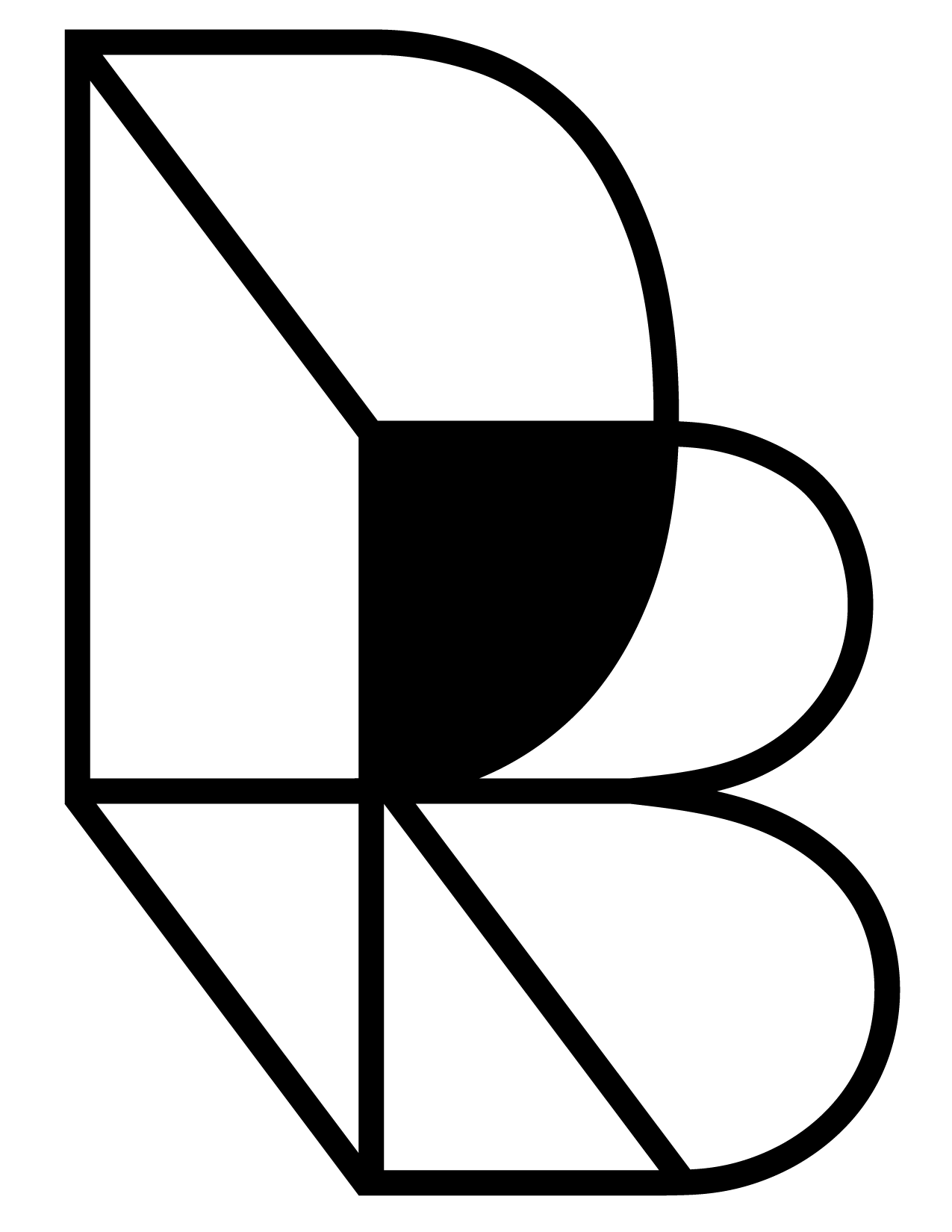9 dots


















-
Location: Hollywood, Los Angeles, CA
Size: 11,000sf
9 Dots began as a STEM tutoring center and expanded its programs to include teacher training, community workshops and classes. In order to accommodate the growing community center, we inserted multiple layers of design interventions into the existing open spaces that embrace multiple functions and welcome both children and adults.
The first layer is a series of volumes that house new classrooms and offices. The newly built volumes are scaled in such a way that the larger space remains open, inviting and filled with natural light. As a second layer, the surfaces are articulated with everyday materials used in unique ways to create space for pin-ups, whiteboards for teaching and projection, and sound attenuation. A third layer of custom built-in furniture allows for a variety of learning and working postures. Adding color and warmth, the spatial effect creates a richness that invites the social complexity of the 9 Dots program to thrive in the space.
-
DNA Paris Design Award, Educational & Sports Category, 2019
Dezeen Awards, Workplace Interior Category, Shortlist, 2018
-
Architecture + Interior Design: Design, Bitches
General Contractor: DPR Construction
Structural Engineer: Peter Erdelyi & Associates, INC.
Mechanical and Plumbing: Engineered Solutions Construction Design Services
Electrical Engineer: TEK Engineering Group, Inc.
Photography: Laure Joliet
D,B Team: Rebecca Rudolph, Catherine Johnson, Gitta Bartelt, Chia Ching Yang, Kealani Jensen
Want to learn more about 9 Dots?

